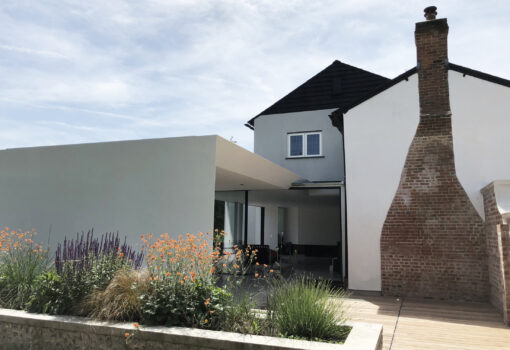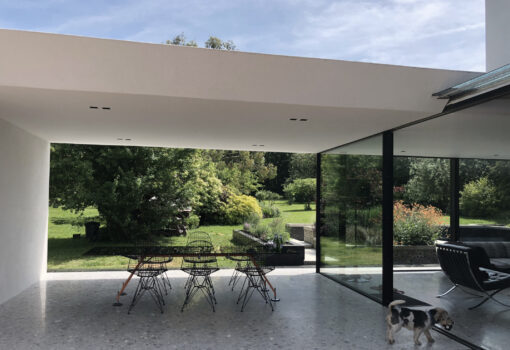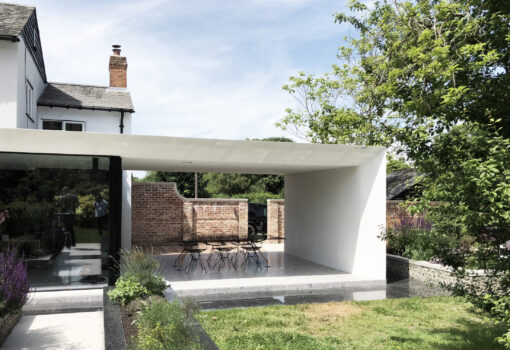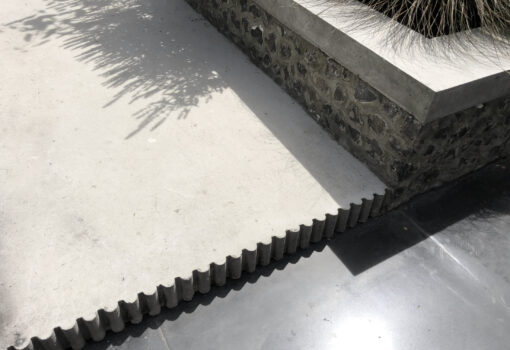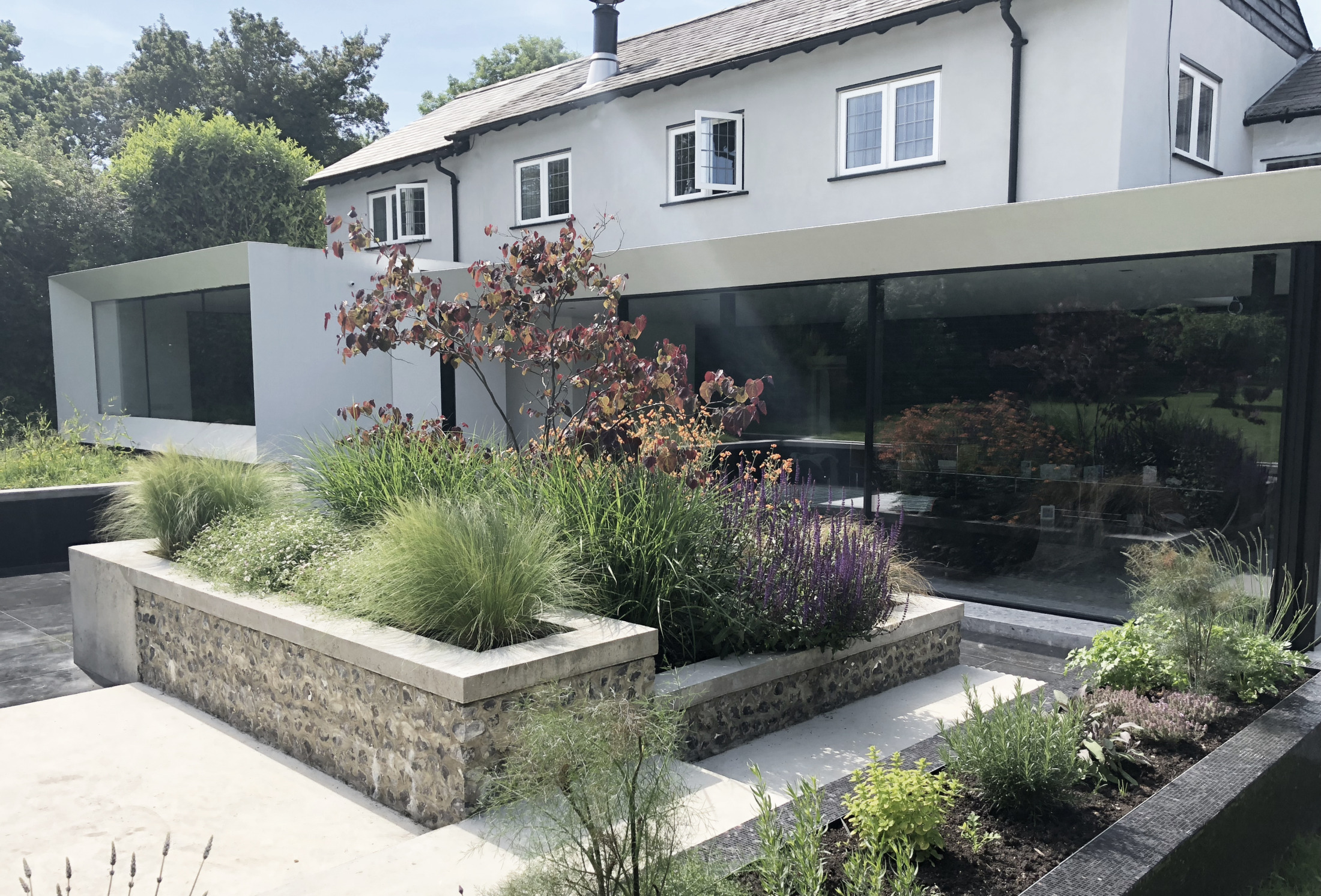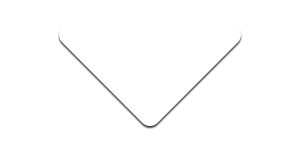- Location: Stocking Pelham, Hertfordshire, UK
- Client: Private
- Date: September 2017
Finished in white-painted render, FDA’s bold, crisp rear extension breathes light and air into the original cottage house in the Hertfordshire countryside to update it as a modern family home, that overtly lends itself to entertaining and social living that the original, cellular dwelling could never offer.
Careful consideration and rationalisation of the historic form and details of the original cottage balance the markedly modern addition and provide rich character and tradition to the new building with both aspects sitting harmoniously together.
Incorporating new, open-plan kitchen, dining and living areas for a family of 4, and their dog too, the extension is set discreetly to the rear of the cottage, which offers little clue of its presence from the village street at the front.
The angled forms elegantly frame the expansive glazing which maximises the extension’s openness to the exterior, allowing it to remain finely proportioned and open into the deep, wooded garden to the rear and across into a covered dining area to the side.
This seamless connection out to the garden spaces is further aided with the inclusion of details such as a polished concrete floor that continues outside from the living area. This makes the house highly permeable and fluid in summer months, yet it remains bright and connected in the winter months as well.
