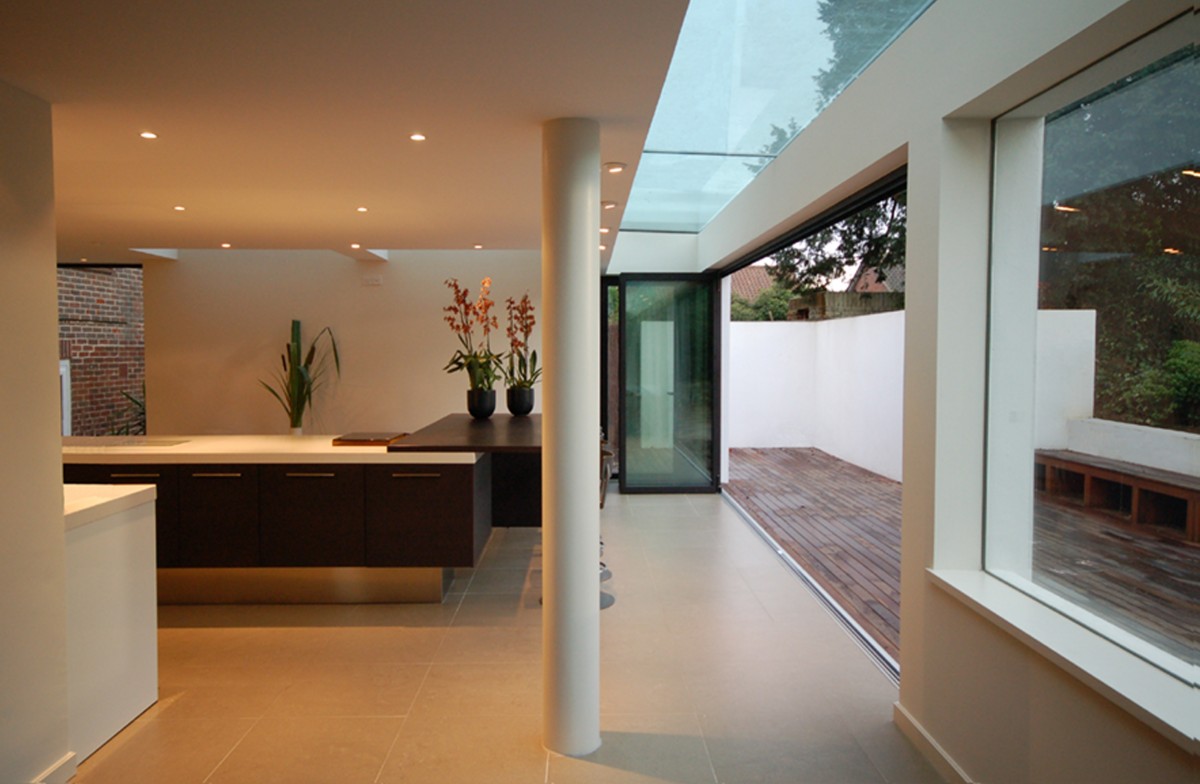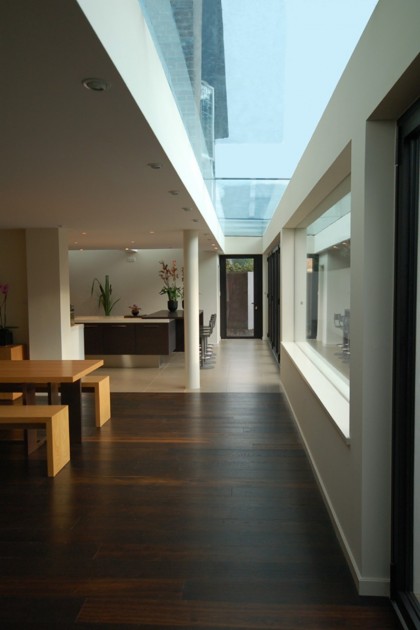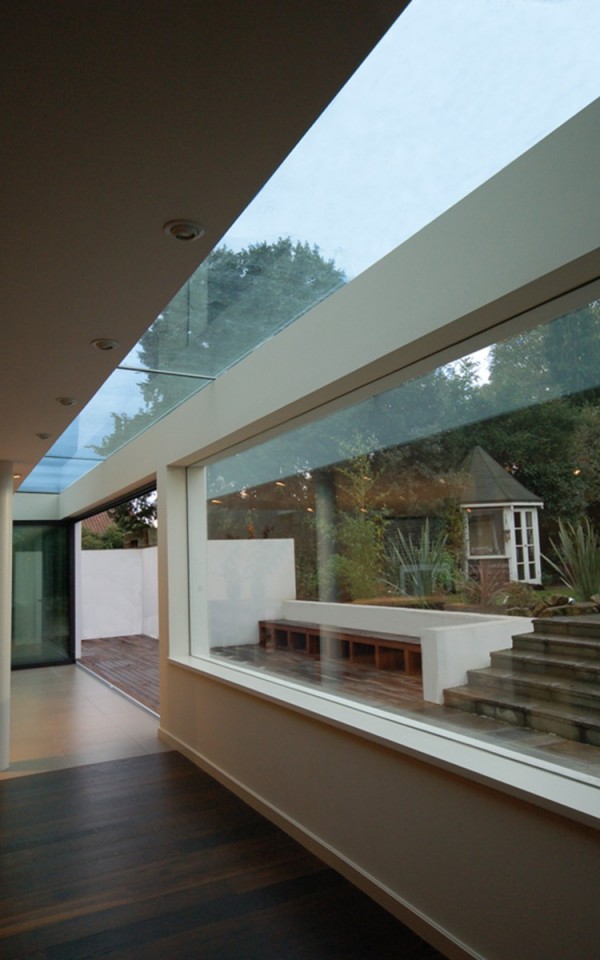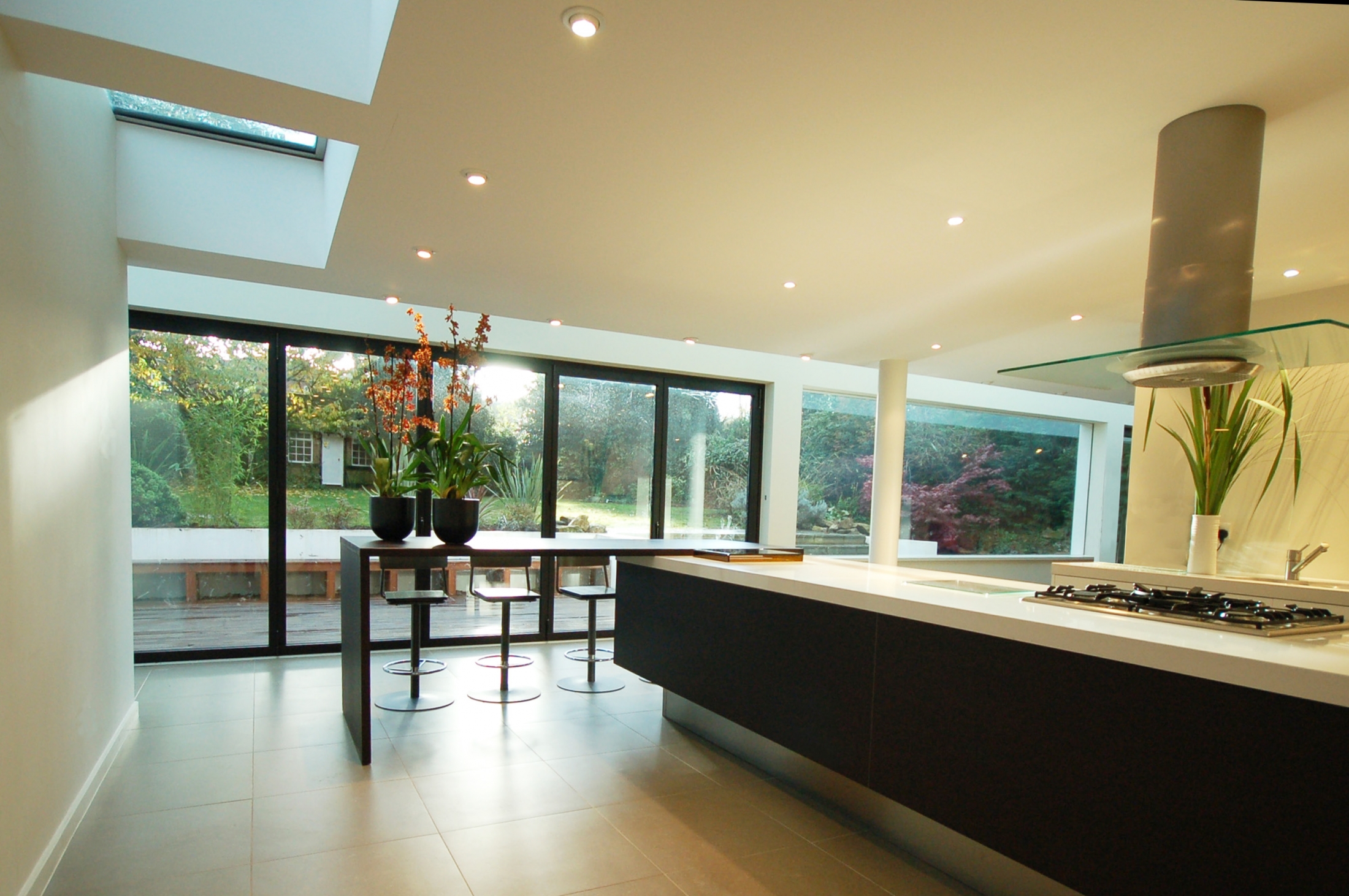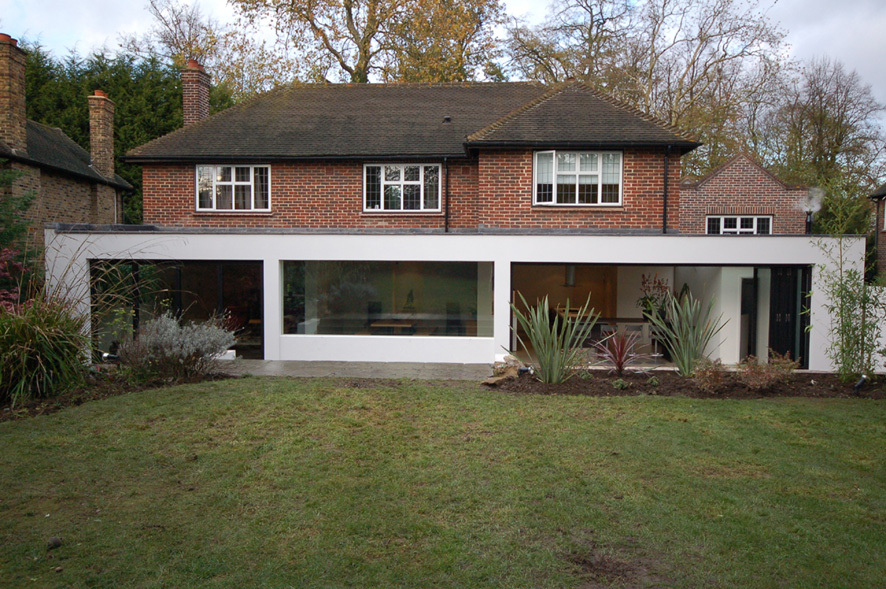- Location: London, UK
- Date: June 2006
The client wished to retain much of the existing house, particularly the private spaces at first floor level, but also to radically alter the more public living spaces at the ground floor and wanted not to comprimise his view and enjoyment of the large garden from within the house.
To achieve this the entrire ground floor was removed and the upper half of the house was left insitu while the new house was built beneath.
A skylight runs the whole length of the rear of the ground floor allowing light to penetrate deeper into the plan, so creating an even more spacious feel. This is made possible by allowing the rear frame of the building to be seperate from the rest of the buildingso that it could move indepentatly of the glazing which simply rests over it.
