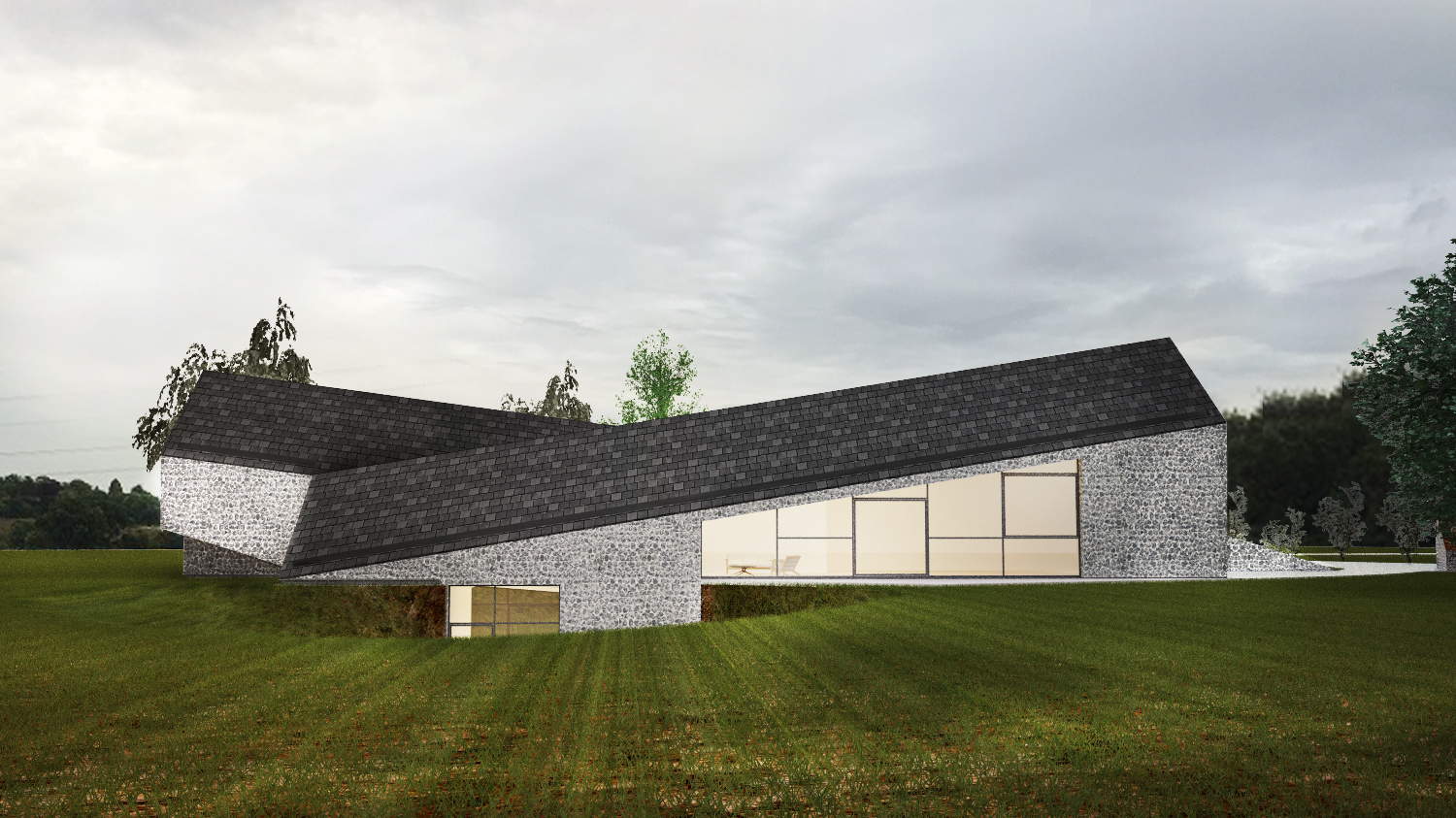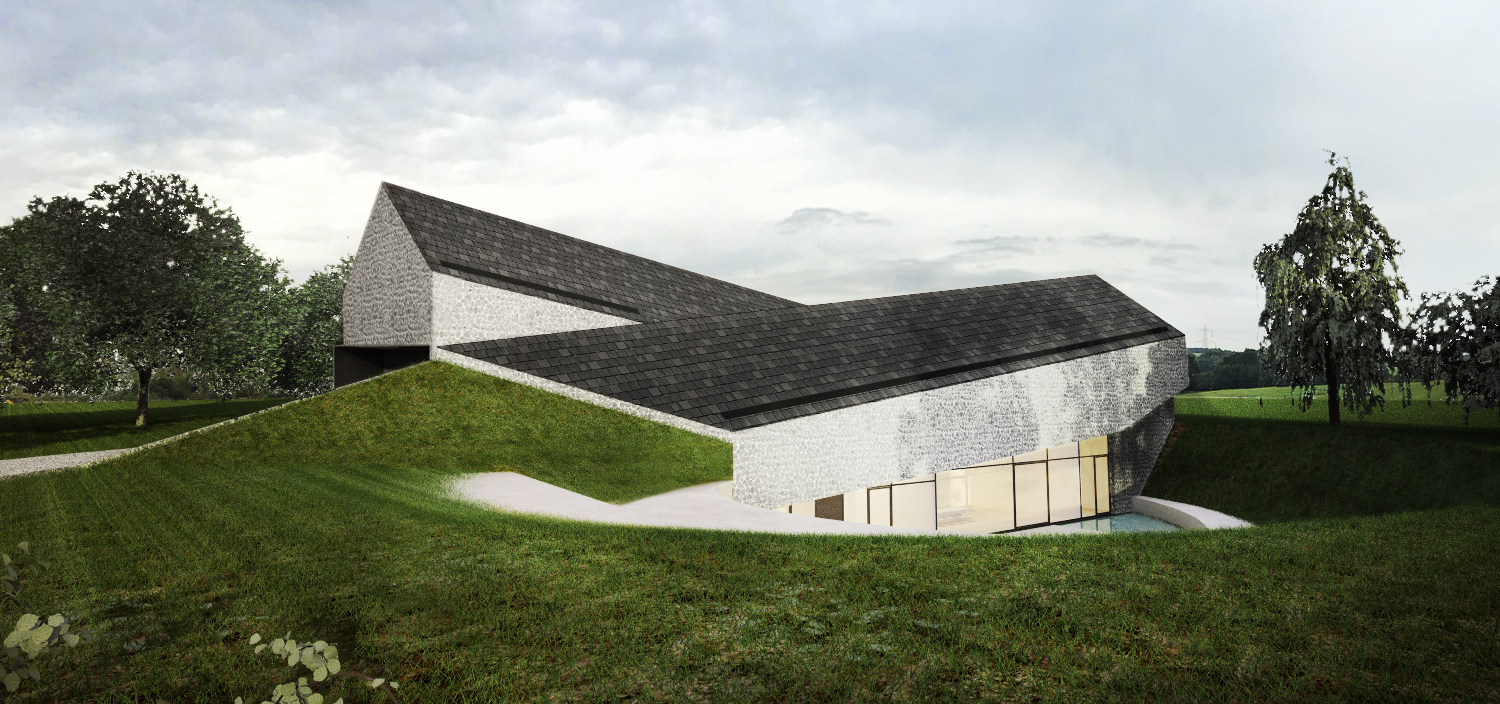- Location: Suffolk, UK
- Client: Private
- Date: 2017
Concept Design by FDArchitecture; For a new rural home on a sensitive site subject to Paragraph 55 of the National Planning Policy Framework, a great deal was demanded of this design. FDA’s response was to propose a building whose form, scale and material echoed, without directly replicating, the character and tradition of its setting. Instead the proposal sought to be representative of the here and now without losing sight of that tradition and detail.
Tucking into a rolling landscape of Cow Parsley covered hills and using the ground as its dressing, the house is carefully designed to be as inobtrusive as possible within the wider landscape, often virtually disappearing from sight. But where seen from other angles, it rises out of the hillside, inferring the familiar forms of traditional agricultural buildings.
Traditional architectural language has been reinterpreted, with the house comprised of two dipping and interlinking forms which challenge the understanding of what the roof and the landscape might be, allowing it to simultaneously vanish and yet be bold and modern.





